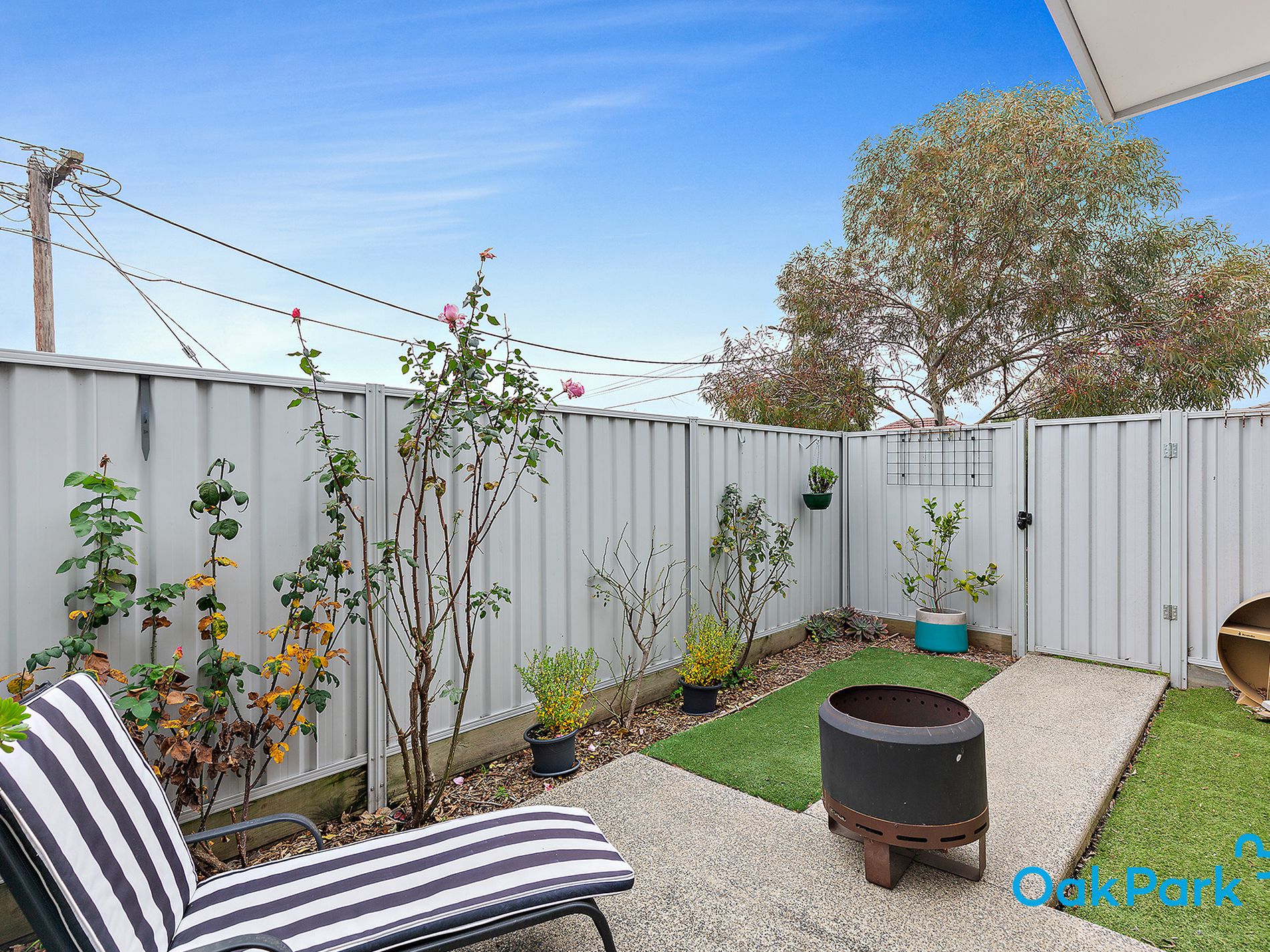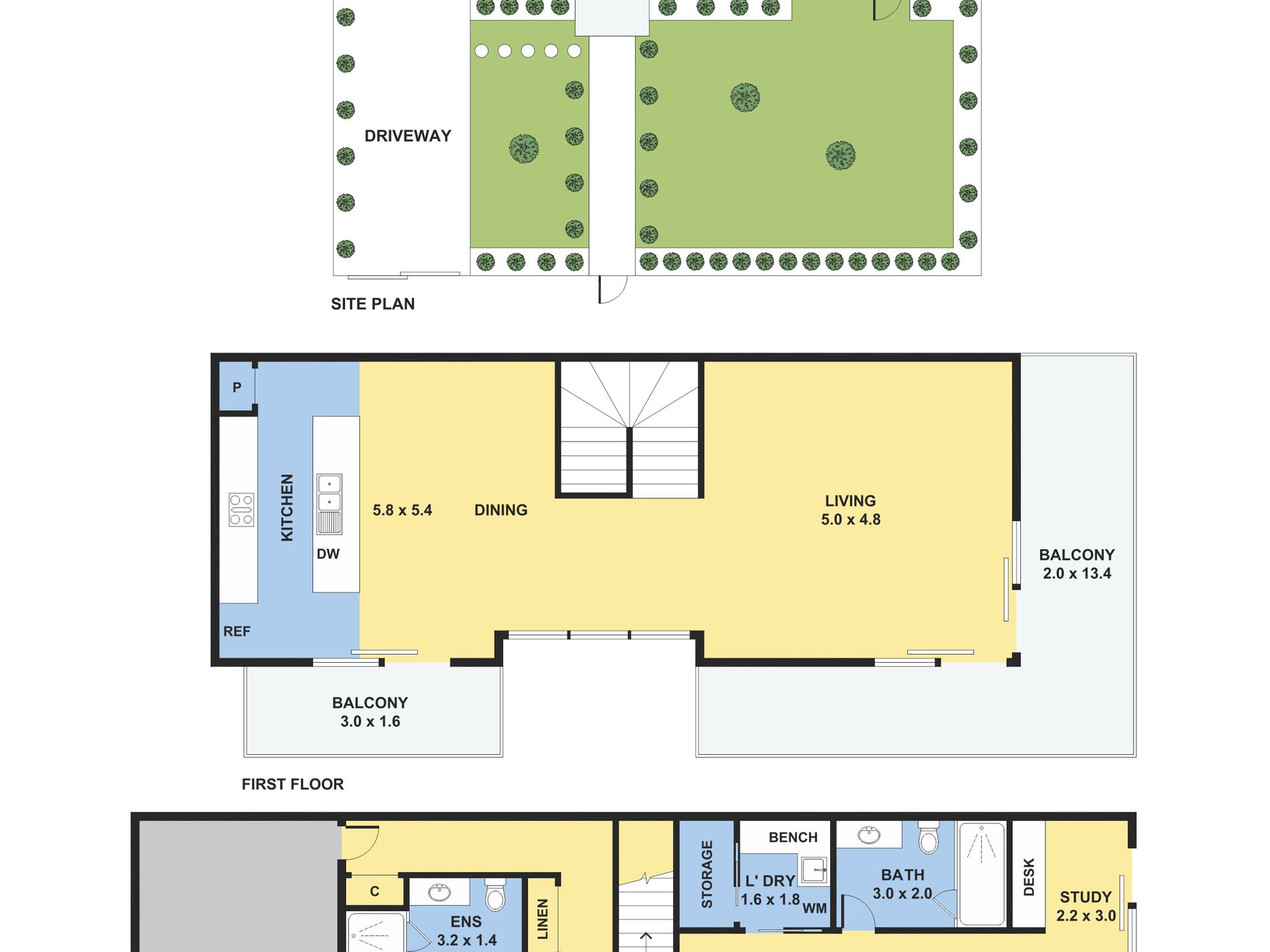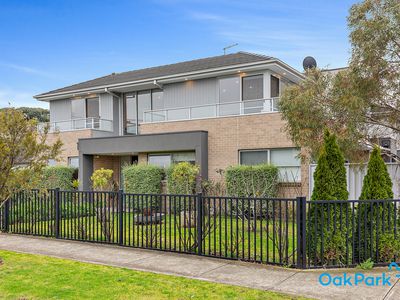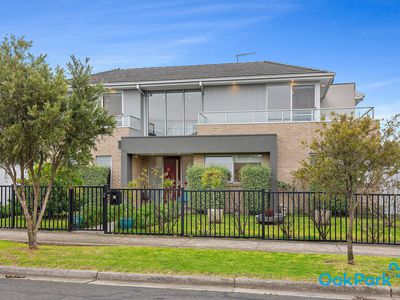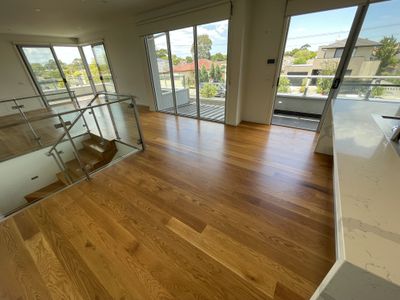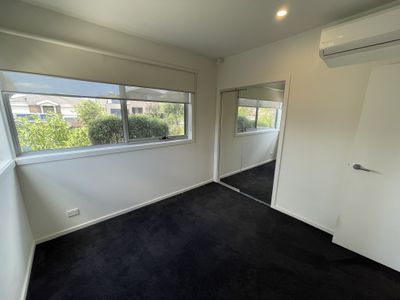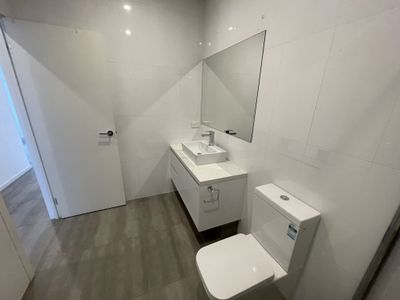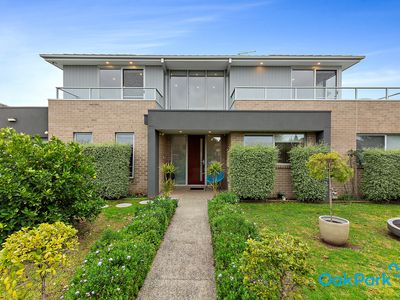Beautifully positioned within an easy walk to the Snell Grove Shopping Village and Oak Park Train Station is this impressive family home, uniquely designed, this stunning home is eye catching from the street, with a well thought out floorplan internally.
Upstairs is an expansive open plan layout which is light and bright and provides a lovely outlook towards the City. The kitchen includes 900 mm stainless steel Smeg appliances, a large stone island bench and multiple cupboards provide plenty of storage. The meals area is central to the living area that gives access to either of the two balconies.
Downstairs the master bedroom overlooks the front yard and is spacious with an ensuite, built in robe and Fujitsu split system. The two other bedrooms also have built in robes and split systems and easily access the large central bathroom with over sized shower.
A study area is perfect for those working from home and looks out into the rear courtyard.
A large laundry with stone bench and overhead cupboards is well presented and provides access to the large storage space under the staircase. In addition, there are two other linen cupboards off the hallway, so storage is all sorted.
This gorgeous home is well secured with boundary fencing and powered gate providing a secure 2nd car space in front of the single garage.
So if you are looking for a stylish home outside of the cookie cutter range then this home just may be for you.
Contact Steve on 0411 642 330 for further information and to book in your private inspection.
Features
- Air Conditioning
- Split-System Air Conditioning
- Split-System Heating
- Balcony
- Courtyard
- Fully Fenced
- Outdoor Entertainment Area
- Remote Garage
- Secure Parking
- Alarm System
- Built-in Wardrobes
- Dishwasher
- Floorboards
- Intercom
- Study






















